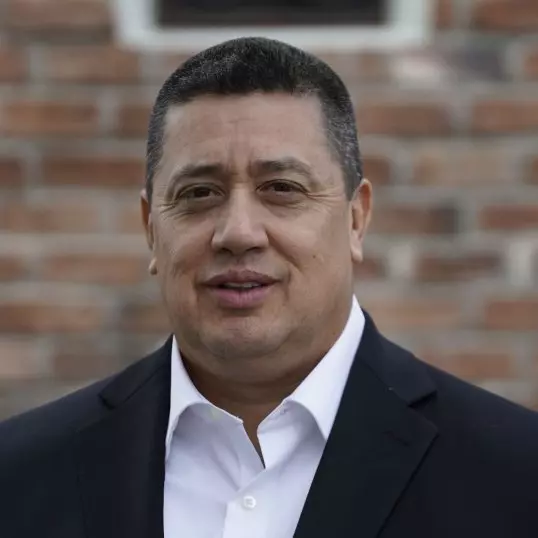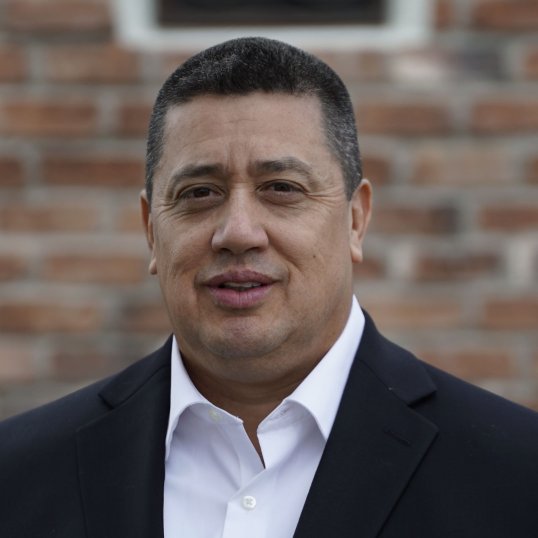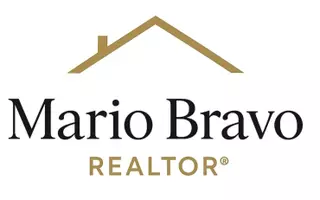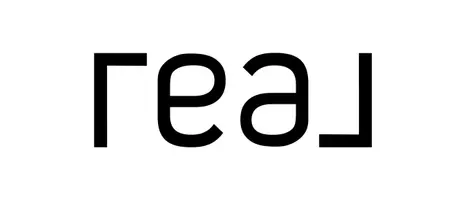
4 Beds
3 Baths
3,047 SqFt
4 Beds
3 Baths
3,047 SqFt
Key Details
Property Type Single Family Home
Sub Type Single Family Residence
Listing Status Active
Purchase Type For Rent
Square Footage 3,047 sqft
Subdivision Summer Meadows Parcel 3
MLS Listing ID 6936119
Style Contemporary,Santa Barbara/Tuscan
Bedrooms 4
HOA Y/N Yes
Year Built 1998
Lot Size 9,078 Sqft
Acres 0.21
Property Sub-Type Single Family Residence
Source Arizona Regional Multiple Listing Service (ARMLS)
Property Description
Upstairs, a spacious open loft provides a perfect retreat for teens, guests, or a cozy reading nook. The primary suite features a fully remodeled bathroom with a luxurious stand-alone soaking tub and dual vanity. An additional upstairs bathroom has also been tastefully upgraded. The chef's kitchen is a true showstopper, boasting a 48'' Viking gas range, double oven, farmhouse sink, wine fridge, custom cabinetry, stainless steel appliances, and granite countertops, all centered around an oversized island ideal for entertaining. The inviting family room centers around a cozy gas fireplace, while the downstairs den can easily function as a fourth bedroom or private office. Solar system provides long-term energy savings, and the garage is equipped with an EV NEMA outlet, perfect for fast electric vehicle charging. Step outside to your personal backyard oasis complete with a sparkling pool, lush landscaping, and your very own putting green. Whether you're relaxing or entertaining, this outdoor space has it all!
Location
State AZ
County Maricopa
Community Summer Meadows Parcel 3
Area Maricopa
Direction North on McQueen to Cullumber, East on Stratford, Left on Nevada Way. House is on the right in the cul-de-sac.
Rooms
Other Rooms Loft, Family Room
Master Bedroom Upstairs
Den/Bedroom Plus 6
Separate Den/Office Y
Interior
Interior Features High Speed Internet, Granite Counters, Double Vanity, Upstairs, Eat-in Kitchen, Kitchen Island, Full Bth Master Bdrm, Separate Shwr & Tub, Tub with Jets
Heating Natural Gas
Cooling Central Air, Ceiling Fan(s), Programmable Thmstat
Flooring Carpet, Tile, Wood
Furnishings Partially
Appliance Built-In Gas Oven, Gas Cooktop, Water Softener, Water Purifier
SPA None
Laundry Dryer Included, Inside, Washer Included
Exterior
Exterior Feature Private Street(s), Private Yard
Garage Spaces 3.0
Garage Description 3.0
Fence Block, Wood
Community Features Biking/Walking Path
Utilities Available SRP
Roof Type Tile
Porch Covered Patio(s), Patio
Total Parking Spaces 3
Private Pool Yes
Building
Lot Description Cul-De-Sac, Gravel/Stone Front, Gravel/Stone Back, Grass Front, Synthetic Grass Back, Auto Timer H2O Front, Auto Timer H2O Back
Story 1
Builder Name Shea
Sewer Public Sewer
Water City Water
Architectural Style Contemporary, Santa Barbara/Tuscan
Structure Type Private Street(s),Private Yard
New Construction No
Schools
Elementary Schools Islands Elementary School
Middle Schools Mesquite Jr High School
High Schools Mesquite High School
School District Gilbert Unified District
Others
Pets Allowed Lessor Approval
HOA Name Summer Meadows
Senior Community No
Tax ID 310-09-194
Horse Property N
Disclosures Seller Discl Avail
Possession Refer to Date Availb
Special Listing Condition Owner/Agent

Copyright 2025 Arizona Regional Multiple Listing Service, Inc. All rights reserved.

"My job is to find and attract mastery-based agents to the office, protect the culture, and make sure everyone is happy! "







