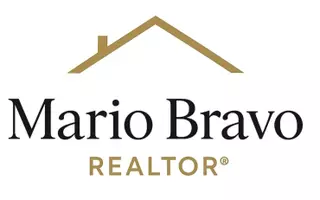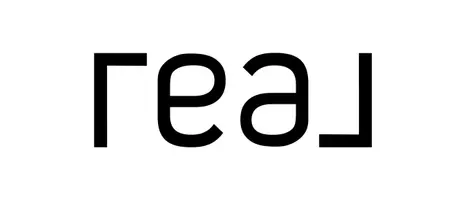
2 Beds
2 Baths
1,162 SqFt
2 Beds
2 Baths
1,162 SqFt
Key Details
Property Type Mobile Home
Sub Type Mfg/Mobile Housing
Listing Status Active
Purchase Type For Sale
Square Footage 1,162 sqft
Price per Sqft $301
Subdivision S34 T5S R10E
MLS Listing ID 6936174
Bedrooms 2
HOA Y/N No
Year Built 1984
Annual Tax Amount $473
Tax Year 2024
Lot Size 2.565 Acres
Acres 2.56
Property Sub-Type Mfg/Mobile Housing
Source Arizona Regional Multiple Listing Service (ARMLS)
Property Description
Location
State AZ
County Pinal
Community S34 T5S R10E
Area Pinal
Direction From the town of Florence take HWY 79 to Cactus Forest Rd, Turn Left and go 1.4 Miles to Deadman's Gulch. Turn Right and go .4 Miles, the property will be on your Right.
Rooms
Other Rooms BonusGame Room
Den/Bedroom Plus 3
Separate Den/Office N
Interior
Interior Features High Speed Internet, Vaulted Ceiling(s), Full Bth Master Bdrm, Laminate Counters
Heating Electric
Cooling Central Air, Ceiling Fan(s), Programmable Thmstat, Window/Wall Unit
Flooring Flooring
Fireplace No
SPA Above Ground,Private
Laundry Engy Star (See Rmks)
Exterior
Exterior Feature Misting System, Storage
Parking Features Garage Door Opener, Extended Length Garage, Circular Driveway
Garage Spaces 1.0
Carport Spaces 3
Garage Description 1.0
Fence Wire
Utilities Available Other (See Remarks)
Roof Type Foam
Accessibility Bath Grab Bars
Porch Covered Patio(s), Patio
Total Parking Spaces 1
Private Pool No
Building
Lot Description Desert Back, Desert Front, Natural Desert Back, Auto Timer H2O Front, Natural Desert Front, Auto Timer H2O Back
Story 1
Builder Name Cele
Sewer Septic Tank
Water Pvt Water Company
Structure Type Misting System,Storage
New Construction No
Schools
Elementary Schools Florence K-8
Middle Schools Florence K-8
High Schools Florence High School
School District Florence Unified School District
Others
HOA Fee Include No Fees
Senior Community No
Tax ID 206-22-020-A
Ownership Fee Simple
Acceptable Financing Cash, Conventional
Horse Property Y
Disclosures Agency Discl Req, Seller Discl Avail
Possession Close Of Escrow
Listing Terms Cash, Conventional

Copyright 2025 Arizona Regional Multiple Listing Service, Inc. All rights reserved.

"My job is to find and attract mastery-based agents to the office, protect the culture, and make sure everyone is happy! "







