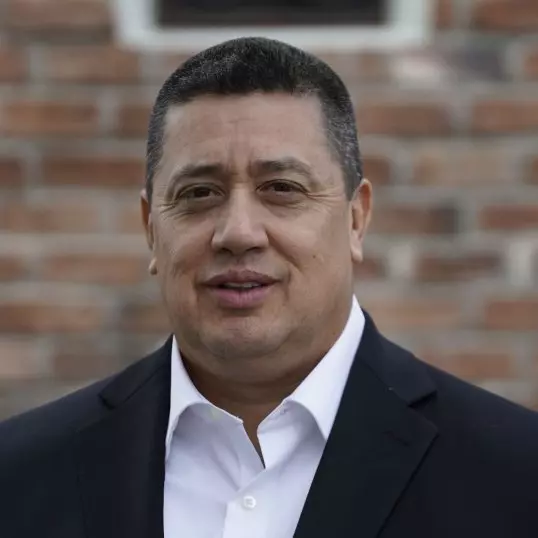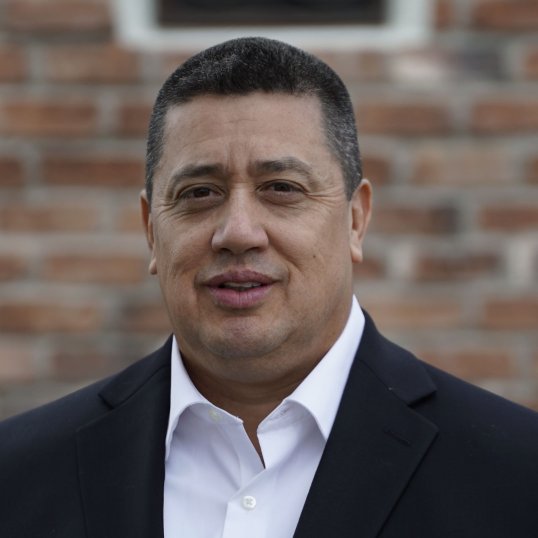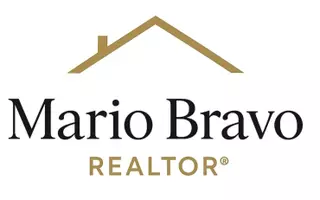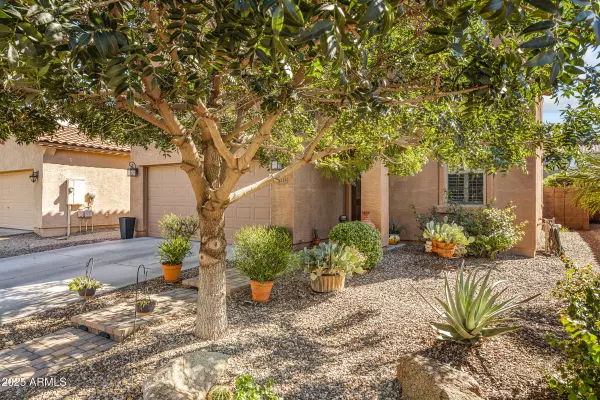
3 Beds
2.5 Baths
2,301 SqFt
3 Beds
2.5 Baths
2,301 SqFt
Key Details
Property Type Single Family Home
Sub Type Single Family Residence
Listing Status Active
Purchase Type For Sale
Square Footage 2,301 sqft
Price per Sqft $141
Subdivision Parcel 3 Of The Villages At Rancho El Dorado
MLS Listing ID 6936553
Bedrooms 3
HOA Fees $224/qua
HOA Y/N Yes
Year Built 2005
Annual Tax Amount $2,116
Tax Year 2024
Lot Size 5,093 Sqft
Acres 0.12
Property Sub-Type Single Family Residence
Source Arizona Regional Multiple Listing Service (ARMLS)
Property Description
Upstairs, the spacious primary suite features a custom walk-in closet with built-in shelving and a private bath with an updated tiled shower, soaking tub, double vanity, and private toilet room. Each secondary bedroom also offers a walk-in closet, ensuring ample storage for the whole family. A versatile loft provides additional living space, ideal for a home office, playroom, home gym, or creative area. The bright, open kitchen is perfect for entertaining, complete with a gas range, dishwasher, refrigerator, walk-in pantry, and a large island that flows into the dining area. French doors open to a backyard retreat featuring a covered patio, built-in BBQ, fire pit, and lush grassy area, a perfect space for relaxing or hosting gatherings.
A 2-car garage offers convenient parking and extra storage. Residents of this sought-after community enjoy resort-style amenities, including pools, a fitness center, tennis courts, playgrounds, and more.
This home effortlessly combines modern updates, functional design, and community living, making it a true standout in a wonderful neighborhood.
Location
State AZ
County Pinal
Community Parcel 3 Of The Villages At Rancho El Dorado
Area Pinal
Direction East on W Smith Enke Rd. Right on Santa Cruz Dr. Right on Butterfield Pkwy, Right on Hoag Dr. Left on Marquez Dr. Right on Askew Dr.
Rooms
Other Rooms Loft, Family Room
Master Bedroom Upstairs
Den/Bedroom Plus 4
Separate Den/Office N
Interior
Interior Features High Speed Internet, Double Vanity, Upstairs, Eat-in Kitchen, 9+ Flat Ceilings, Kitchen Island, Full Bth Master Bdrm, Separate Shwr & Tub, Laminate Counters
Heating ENERGY STAR Qualified Equipment, Natural Gas
Cooling Central Air, Ceiling Fan(s), Programmable Thmstat
Flooring Carpet, Laminate, Tile
Fireplace No
Window Features Dual Pane
SPA None
Laundry Engy Star (See Rmks)
Exterior
Exterior Feature Private Yard, Built-in Barbecue
Parking Features Garage Door Opener, Direct Access, Attch'd Gar Cabinets
Garage Spaces 2.0
Garage Description 2.0
Fence Block
Community Features Pickleball, Community Media Room, Tennis Court(s), Playground, Biking/Walking Path, Fitness Center
Utilities Available City Electric
Roof Type Tile
Porch Covered Patio(s)
Total Parking Spaces 2
Private Pool No
Building
Lot Description Sprinklers In Rear, Sprinklers In Front, Desert Front, Gravel/Stone Front, Gravel/Stone Back, Grass Back
Story 2
Builder Name Centex
Sewer Sewer in & Cnctd, Private Sewer
Water Pvt Water Company
Structure Type Private Yard,Built-in Barbecue
New Construction No
Schools
Elementary Schools Butterfield Elementary School
Middle Schools Desert Wind Middle School
High Schools Maricopa High School
School District Maricopa Unified School District
Others
HOA Name Villages @ Rancho El
HOA Fee Include Cable TV,Maintenance Grounds
Senior Community No
Tax ID 512-08-092
Ownership Fee Simple
Acceptable Financing Cash, Conventional, FHA, VA Loan
Horse Property N
Disclosures Agency Discl Req, Seller Discl Avail
Possession Close Of Escrow
Listing Terms Cash, Conventional, FHA, VA Loan

Copyright 2025 Arizona Regional Multiple Listing Service, Inc. All rights reserved.

"My job is to find and attract mastery-based agents to the office, protect the culture, and make sure everyone is happy! "







